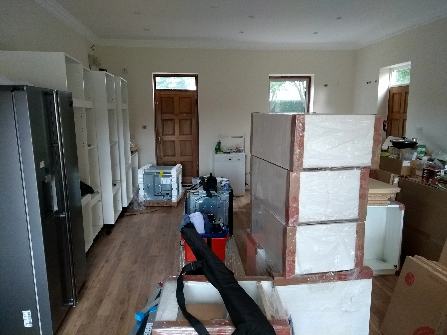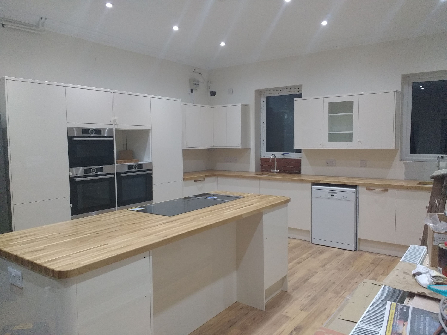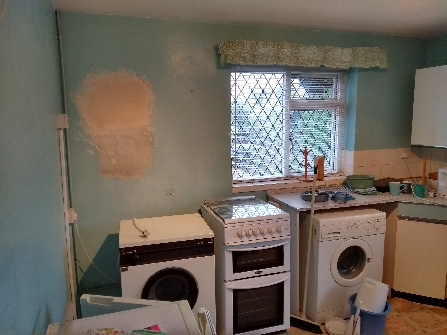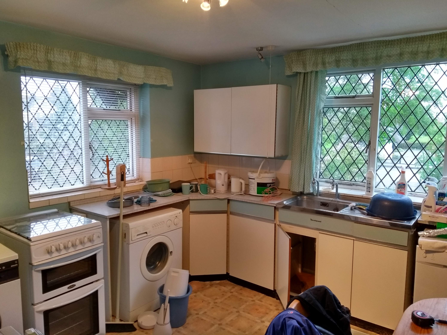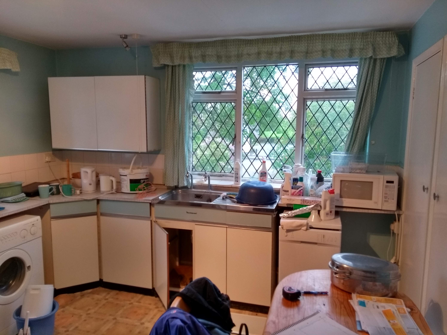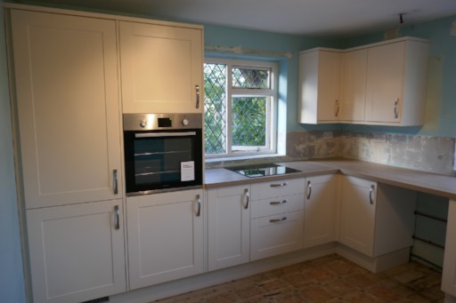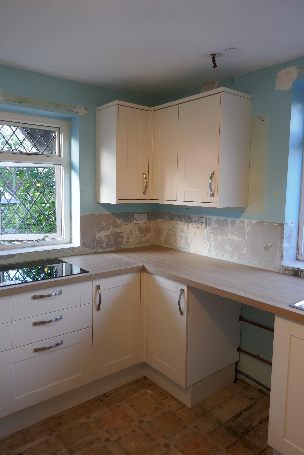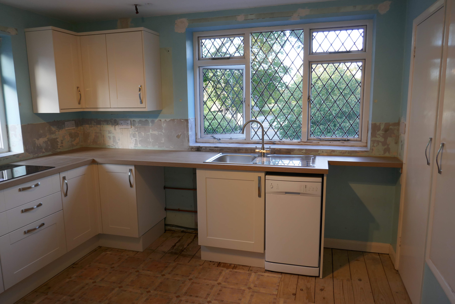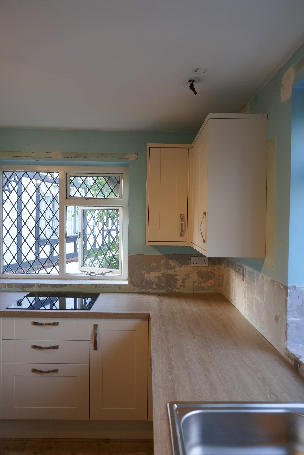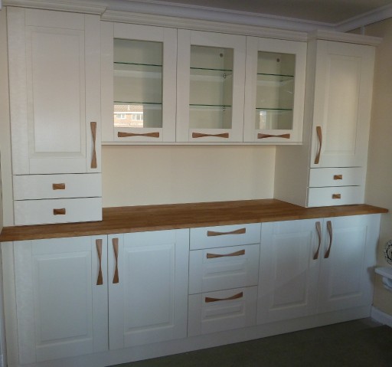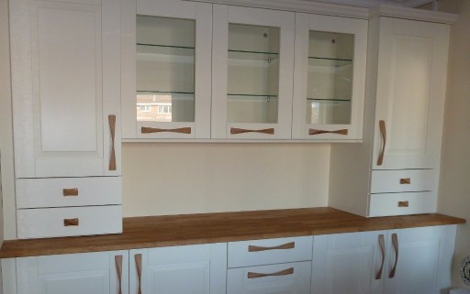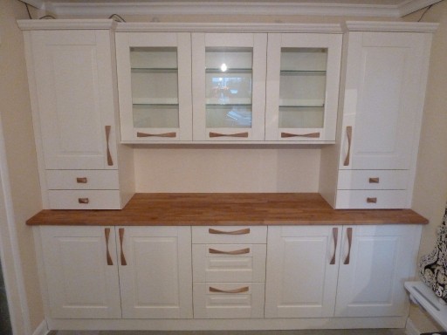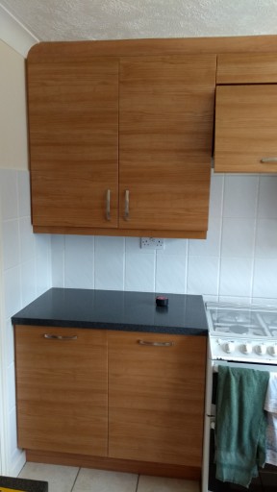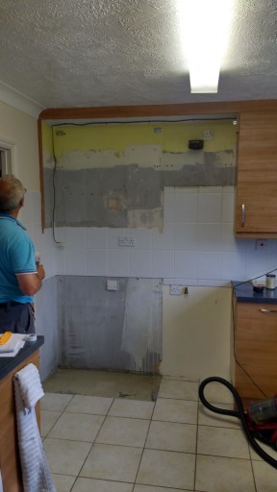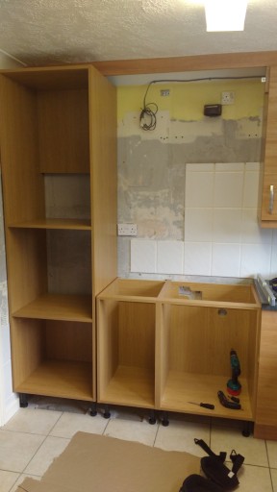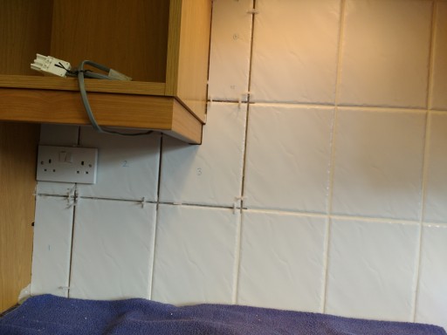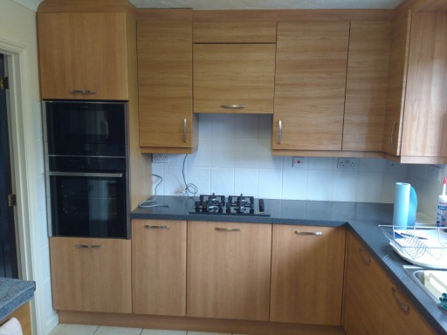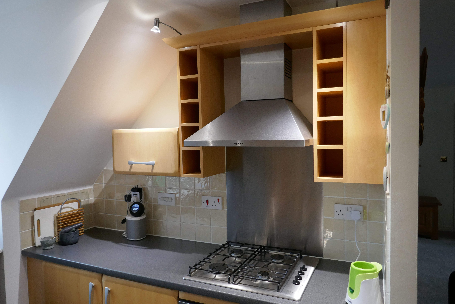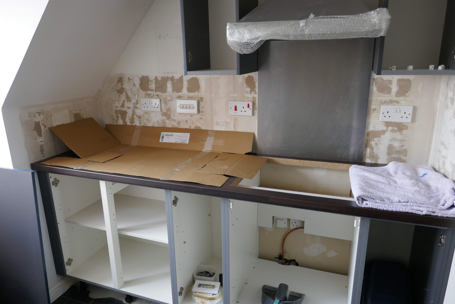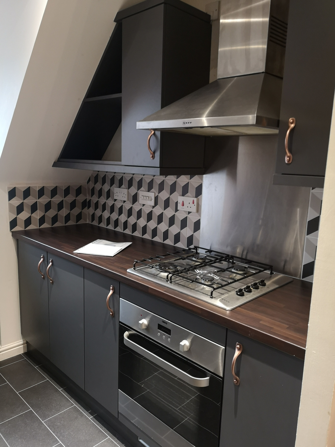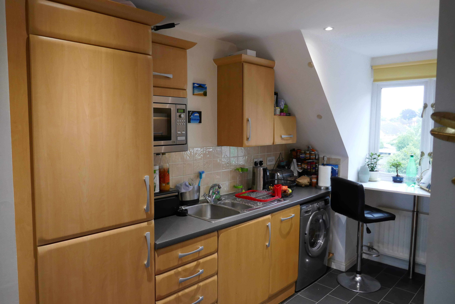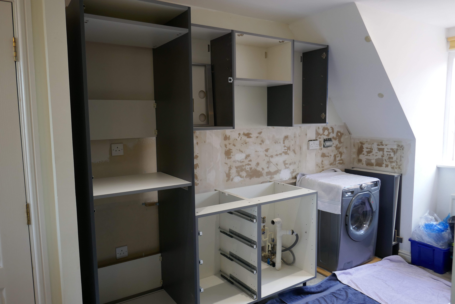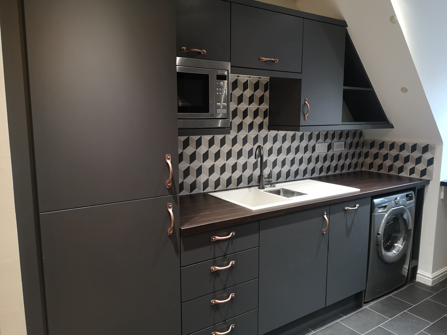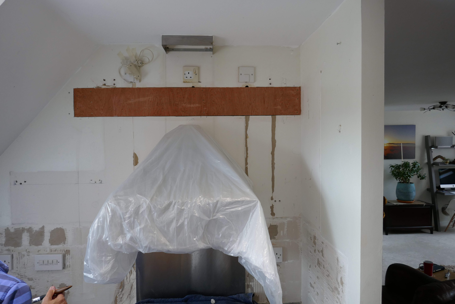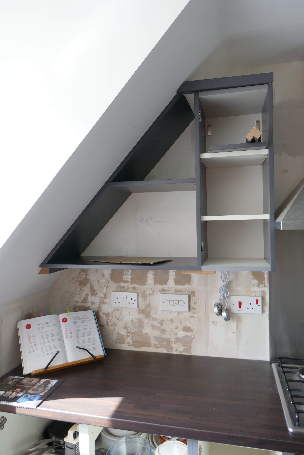Gallery
Below are a selection of photographs from our recent projects. Click on the pictures below to see the full image.
New Kitchen
The house was undergoing extensive renovation and the kitchen was installed in a new location. The kitchen units (Howdens) were ordered by the customer and the first sight we had was as shown in the first picture!
The installation consisted of some 23 units including 4 tall units, the creation of a breakfast bar, two under-mounted sinks in solid oak worktop, fitting of upstands and various electrical appliances.
Kitchen Refit
This work was a full strip out of the old kitchen and then installation of new units (Howdens). We advised during the design. As part of the installation we carried out the plumbing. Gas fitter capped off the old gas supply and electrician wired for the various new appliance locations.
Tiling and final decoration still to be done by home owner.
Adaptation of Kitchen Units
Kitchen Modification
Here the customer had purchased the units (B&Q) and asked us to change the configuration of part of their kitchen to accommodate eye level oven & microwave and new gas hob. The worktop in the "before" photo was reused and cut out to take the new gas hob. An old door was cut down to fit a new wall unit. Some of the tiles had to be removed, cut and refitted. Cornice re-cut to fit new wall cabinet arrangement.
Last photo under lighting (wires) to be done by customer.
Change of Style
The customer was looking for a dramatic change in style and some additional storage to their galley kitchen. We assisted in the design and helped the customer find the most suitable provider (Build Base) for them. There was a full strip out and as well as the normal installation some bespoke shelving was introduced. The stud wall required reinforcing by removing some of the plasterboard and replacing with ply so that the wall units would be secure.
